
|
|
|
Roofs (26)
|
|
|
|
|
|
|
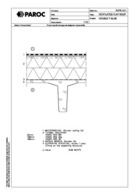
|
R-FR-10-1, Flat roofs, Double T-slabs
|
|
|
|
|
|
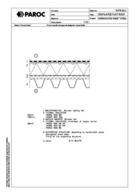
|
R-FR-20-1, Flat roofs, Corrugated steel
|
|
|
|
|
|
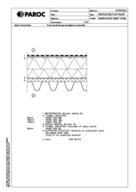
|
R-FR-20-2, Flat roofs, Corrugated steel
|
|
|
|
|
|
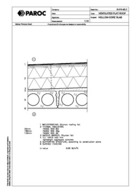
|
R-FR-40-1, Flat roofs, Hollow-core slabs
|
|
|
|
|
|
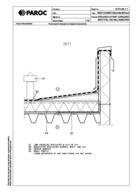
|
R-FR-50-1-1, Flat roofs, Flat roof connections
|
|
|
|
|
|
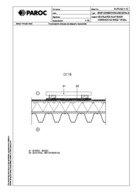
|
R-FR-50-1-10, Flat roofs, Flat roof connections
|
|
|
|
|
|
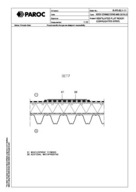
|
R-FR-50-1-11, Flat roofs, Flat roof connections
|
|
|
|
|
|
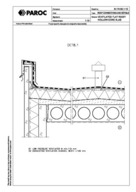
|
R-FR-50-1-12, Flat roofs, Flat roof connections
|
|
|
|
|
|
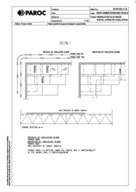
|
R-FR-50-1-13, Flat roofs, Flat roof connections
|
|
|
|
|
|
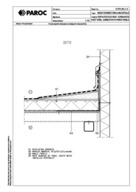
|
R-FR-50-1-2, Flat roofs, Flat roof connections
|
|
|
|
|
|
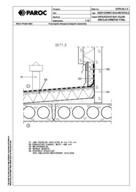
|
R-FR-50-1-3, Flat roofs, Flat roof connections
|
|
|
|
|
|
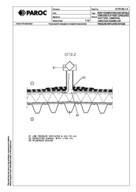
|
R-FR-50-1-4, Flat roofs, Flat roof connections
|
|
|
|
|
|
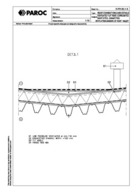
|
R-FR-50-1-5, Flat roofs, Flat roof connections
|
|
|
|
|
|
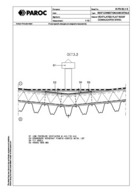
|
R-FR-50-1-6, Flat roofs, Flat roof connections
|
|
|
|
|
|
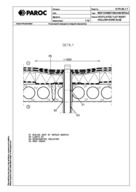
|
R-FR-50-1-7, Flat roofs, Flat roof connections
|
|
|
|
|
|
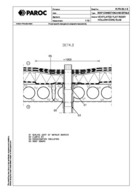
|
R-FR-50-1-8, Flat roofs, Flat roof connections
|
|
|
|
|
|
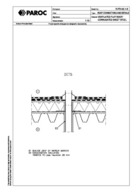
|
R-FR-50-1-9, Flat roofs, Flat roof connections
|
|
|
|
|
|
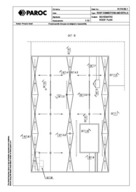
|
R-FR-50-1, Flat roofs, Flat roof connections
|
|
|
|
|
|
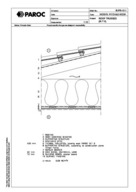
|
R-PR-10-1, Pitched roofs, Roof trusses
|
|
|
|
|
|
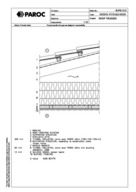
|
R-PR-10-2, Pitched roofs, Roof trusses
|
|
|
|
|
|
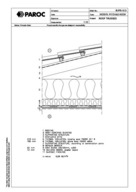
|
R-PR-10-3, Pitched roofs, Roof trusses
|
|
|
|
|
|
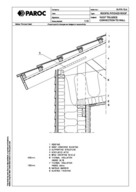
|
R-PR-10-4, Pitched roofs, Roof trusses
|
|
|
|
|
|
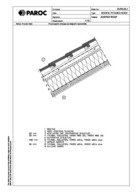
|
R-PR-20-1, Pitched roofs, Joisted roofs
|
|
|
|
|
|
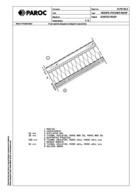
|
R-PR-20-2, Pitched roofs, Joisted roofs
|
|
|
|
|
|
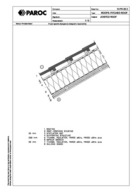
|
R-PR-20-3, Pitched roofs, Joisted roofs
|
|
|
|
|
|
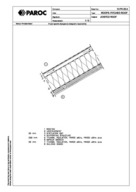
|
R-PR-20-4, Pitched roofs, Joisted roofs
|
|
|

|
|
|
Walls (35)
|
|
|
|
|
|
|
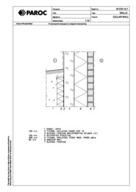
|
W-CW-10-1, Cellar walls
|
|
|
|
|
|
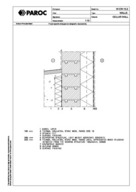
|
W-CW-10-2, Cellar walls
|
|
|
|
|
|
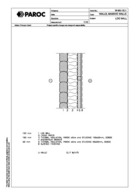
|
W-MW-10-1, Massive walls, Log walls
|
|
|
|
|
|
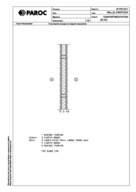
|
W-PW-20-1, Partitions, Compartmentation partitions
|
|
|
|
|
|
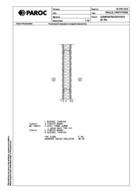
|
W-PW-20-5, Partitions, Compartmentation partitions
|
|
|
|
|
|
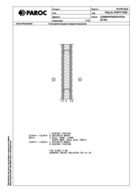
|
W-PW-20-6, Partitions, Compartmentation partitions
|
|
|
|
|
|
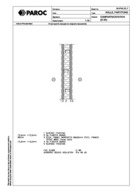
|
W-PW-20-7, Partitions, Compartmentation partitions
|
|
|
|
|
|
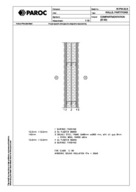
|
W-PW-20-8, Partitions, Compartmentation partitions
|
|
|
|
|
|

|
W-RF-10-1, Rendered facades, Thin rendering
|
|
|
|
|
|

|
W-RF-10-2, Rendered facades, Thin rendering
|
|
|
|
|
|

|
W-RF-20-1, Rendered facades, Thick rendering
|
|
|
|
|
|
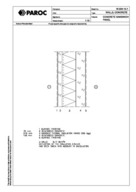
|
W-SW-10-1, Sandwich panel core, Concrete panels
|
|
|
|
|
|
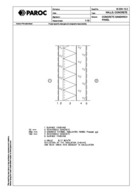
|
W-SW-10-2, Sandwich panel core, Concrete panels
|
|
|
|
|
|
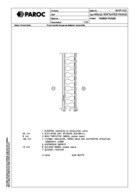
|
W-VF-10-0, Ventilated facades, Timber frame walls
|
|
|
|
|
|
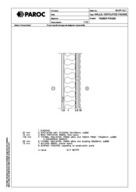
|
W-VF-10-1, Ventilated facades, Timber frame walls
|
|
|
|
|
|
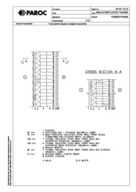
|
W-VF-10-10, Ventilated facades, Timber frame walls
|
|
|
|
|
|
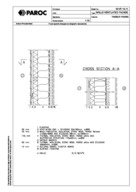
|
W-VF-10-11, Ventilated facdes, Timber frame walls
|
|
|
|
|
|
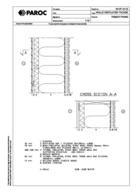
|
W-VF-10-12, Ventilated facades, Timber frame walls
|
|
|
|
|
|
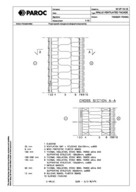
|
W-VF-10-13, Ventilated facades, Timber frame walls
|
|
|
|
|
|
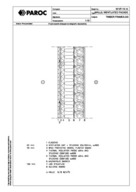
|
W-VF-10-14, Ventilated facades, Timber frame walls
|
|
|
|
|
|
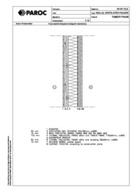
|
W-VF-10-2, Ventilated facades, Timber frame walls
|
|
|
|
|
|
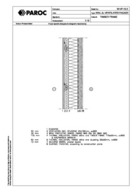
|
W-VF-10-3, Ventilated facades, Timber frame walls
|
|
|
|
|
|
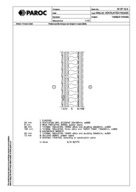
|
W-VF-10-4, Ventilated facades, Timber frame walls
|
|
|
|
|
|
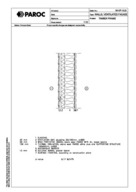
|
W-VF-10-5, Ventilated facades, Timber frame walls
|
|
|
|
|
|
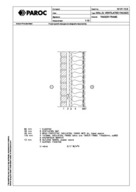
|
W-VF-10-6, Ventilated facades, Timber frame walls
|
|
|
|
|
|
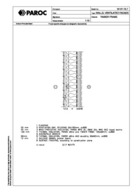
|
W-VF-10-7, Ventilated facades, Timber frame walls
|
|
|
|
|
|
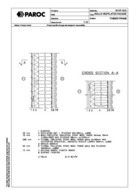
|
W-VF-10-9, Ventilated facades, Timber frame walls
|
|
|
|
|
|
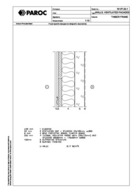
|
W-VF-20-1, Ventilated facades, Stone walls
|
|
|
|
|
|
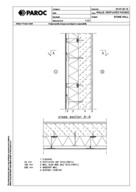
|
W-VF-20-10, Ventilated facades, Stone walls
|
|
|
|
|
|
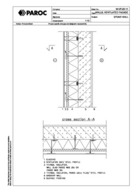
|
W-VF-20-11, Ventilated facades, Stone walls
|
|
|
|
|
|
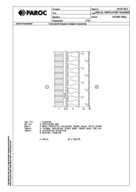
|
W-VF-20-2, Ventilated facades, Stone walls
|
|
|
|
|
|
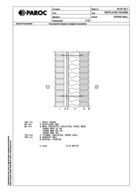
|
W-VF-20-7, Ventilated facades, Stone walls
|
|
|
|
|
|
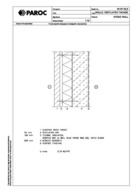
|
W-VF-20-8, Ventilated facades, Stone walls
|
|
|
|
|
|
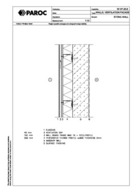
|
W-VF-20-9, Ventilated facades, Stone walls
|
|
|
|
|
|
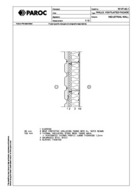
|
W-VF-40-1, Ventilated facades, Industrial walls
|
|
|

|
|
|
Floors (15)
|
|
|
|
|
|
|
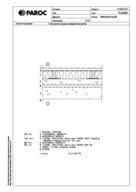
|
F-GS-10-1, Ground slabs
|
|
|
|
|
|
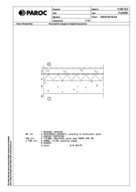
|
F-GS-10-2, Ground slabs
|
|
|
|
|
|
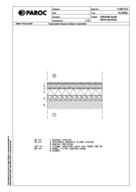
|
F-GS-10-3, Ground slabs
|
|
|
|
|
|
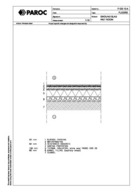
|
F-GS-10-4, Ground slabs
|
|
|
|
|
|
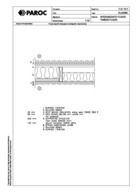
|
F-IF-10-1, Intermediate floors, Timber floor
|
|
|
|
|
|
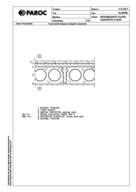
|
F-IF-20-1, Intermediate floors, Concrete floor
|
|
|
|
|
|
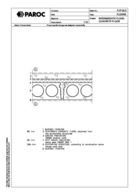
|
F-IF-20-2, Intermediate floors, Concrete floor
|
|
|
|
|
|
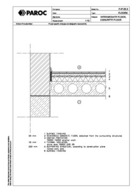
|
F-IF-20-3, Intermediate floors, Concrete floor
|
|
|
|
|
|
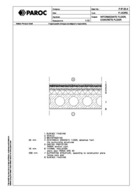
|
F-IF-20-4, Intermediate floors, Concrete floor
|
|
|
|
|
|
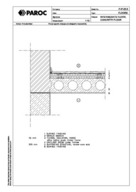
|
F-IF-20-5, Intermediate floors, Concrete floor
|
|
|
|
|
|
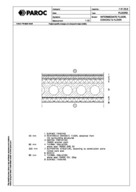
|
F-IF-20-6, Intermediate floors, Concrete floor
|
|
|
|
|
|
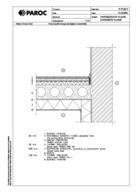
|
F-IF-20-7, Intermediate floors, Concrete floor
|
|
|
|
|
|
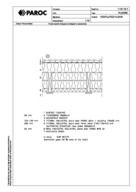
|
F-VF-10-1, Ventilated floors
|
|
|
|
|
|
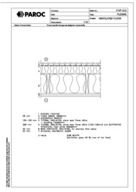
|
F-VF-10-2, Ventilated floors
|
|
|
|
|
|
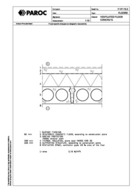
|
F-VF-10-3, Ventilated floors
|
|
|

|
|
|
Ground (4)
|
|
|
|
|
|
|
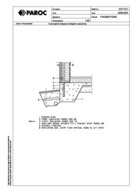
|
G-F-10-1, Foundations
|
|
|
|
|
|
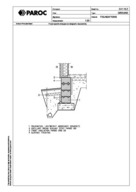
|
G-F-10-2, Foundations
|
|
|
|
|
|
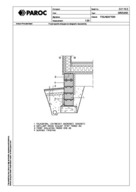
|
G-F-10-3, Foundations
|
|
|
|
|
|
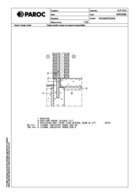
|
G-F-10-4, Foundations
|
|
|